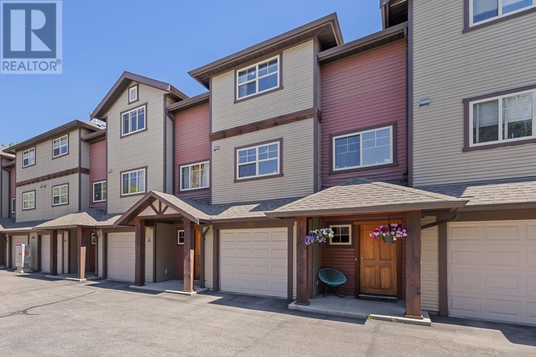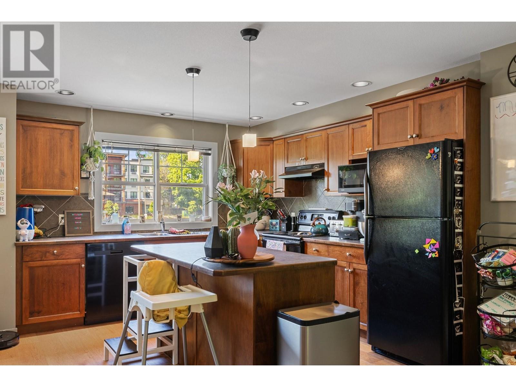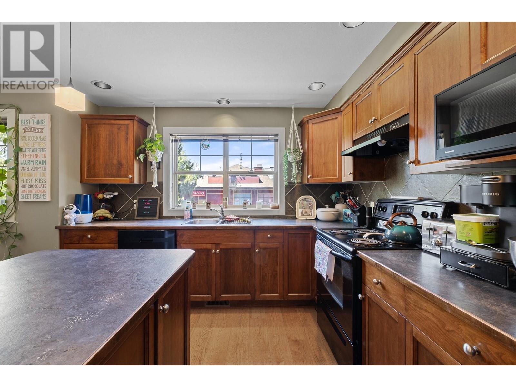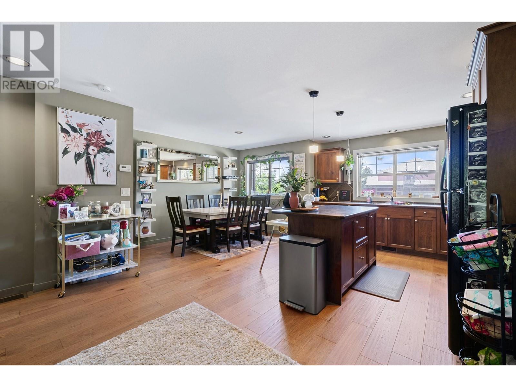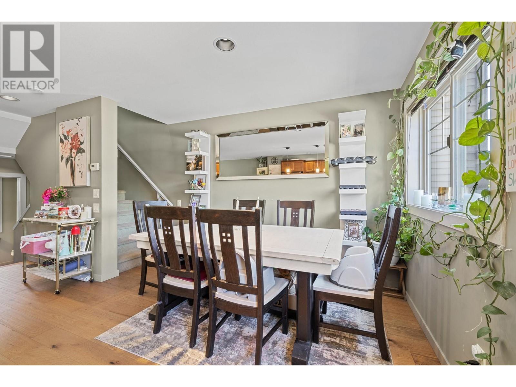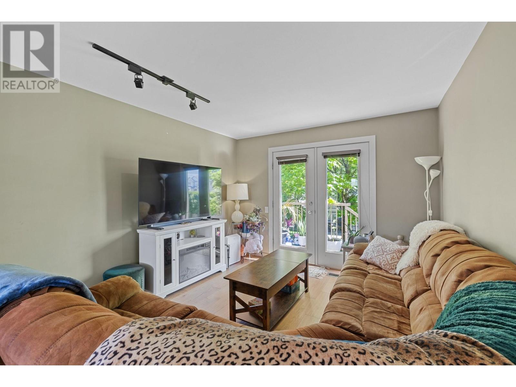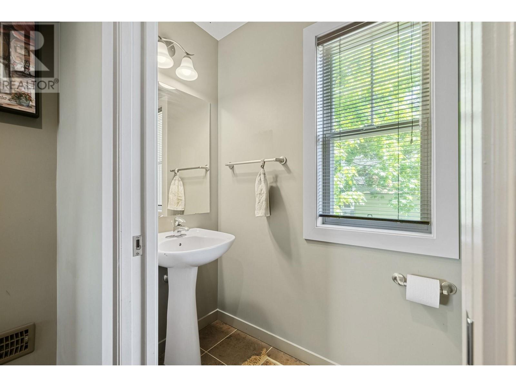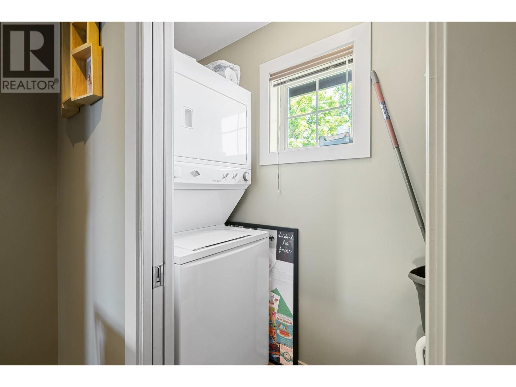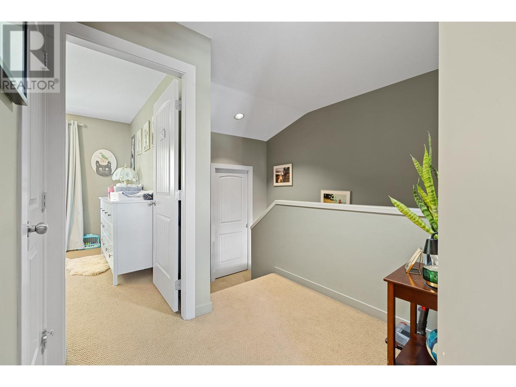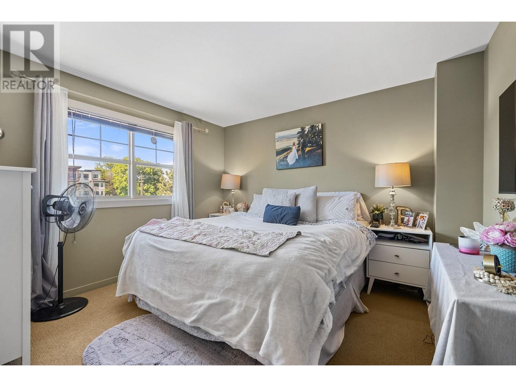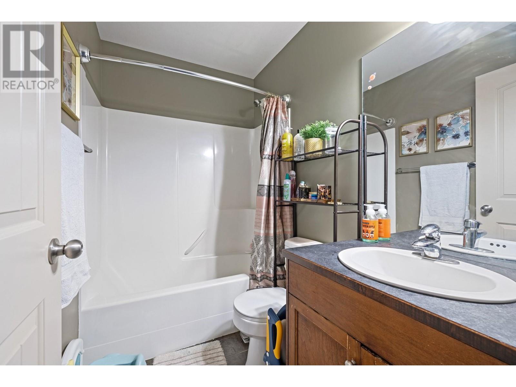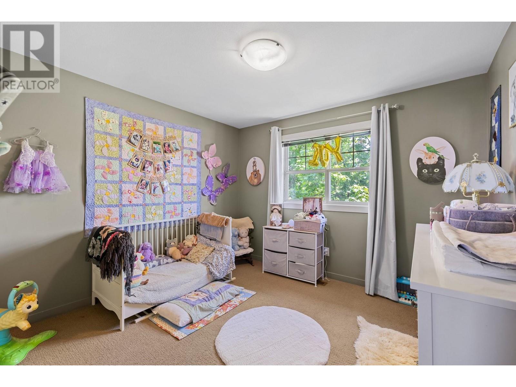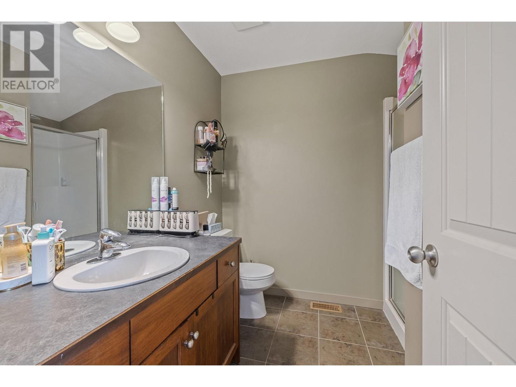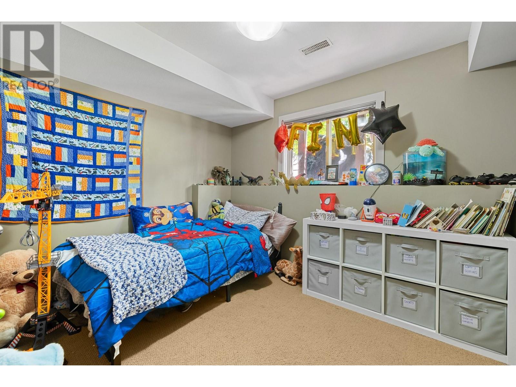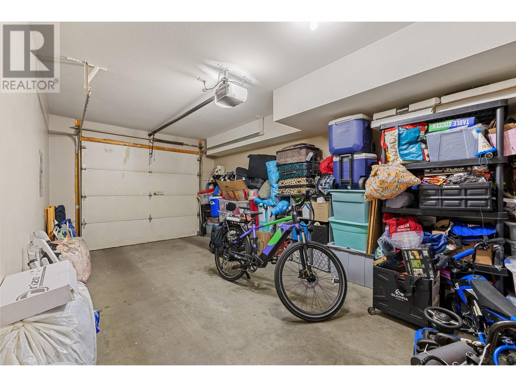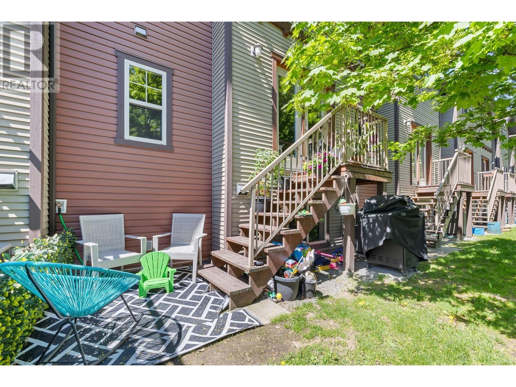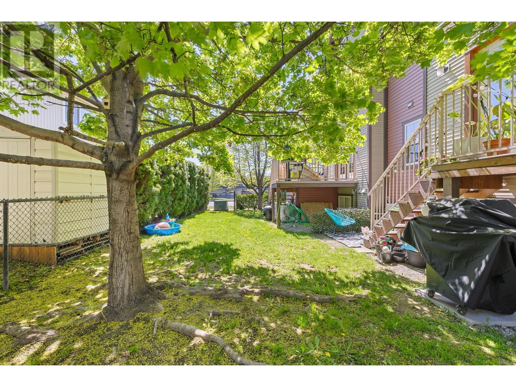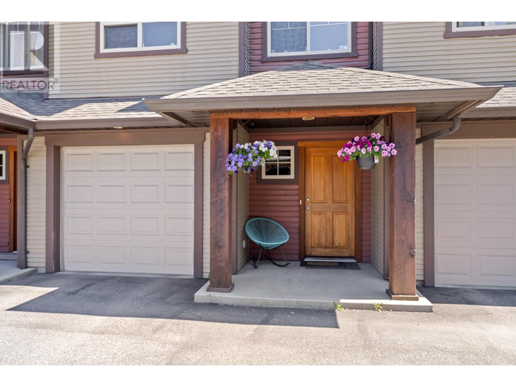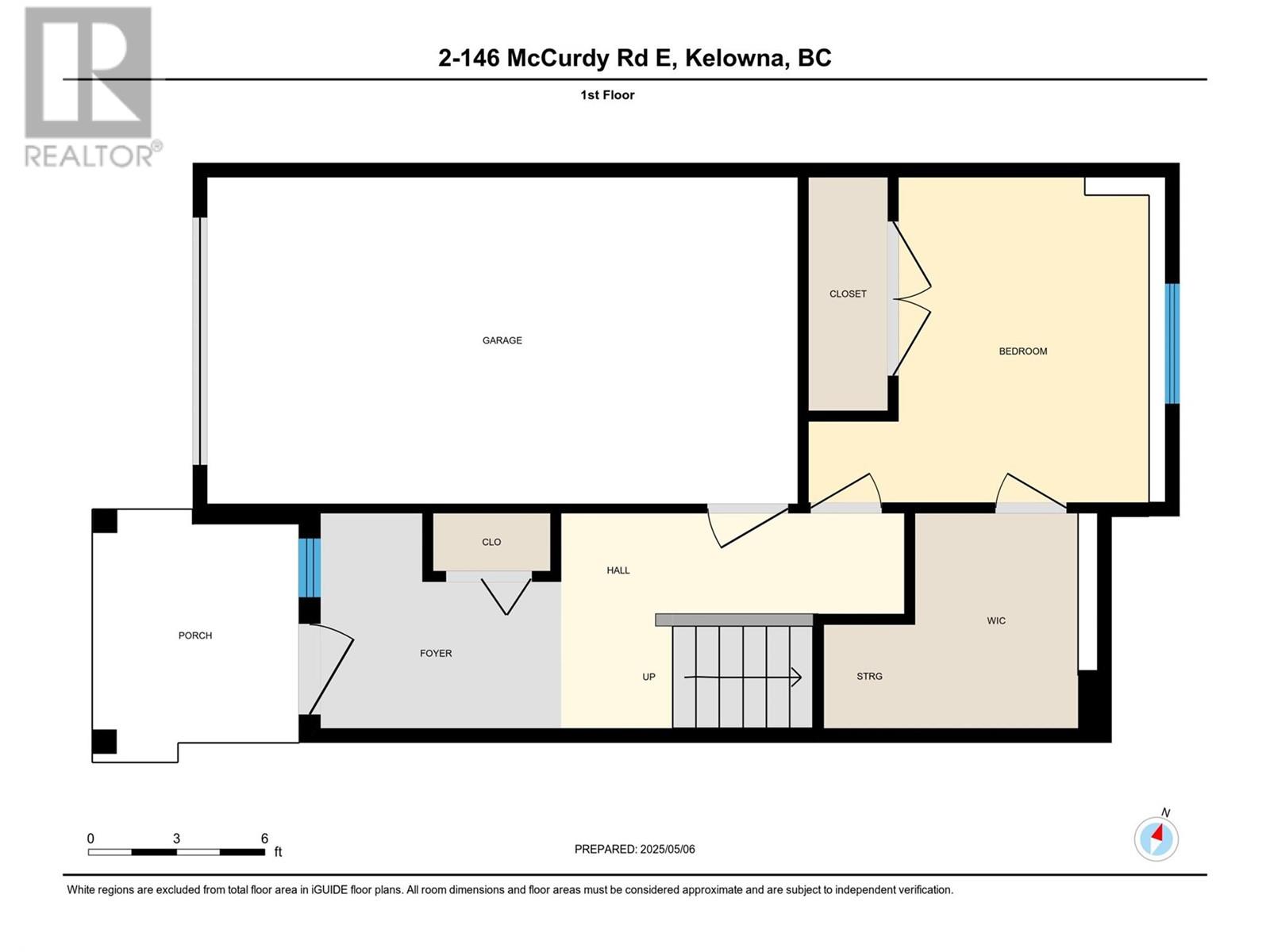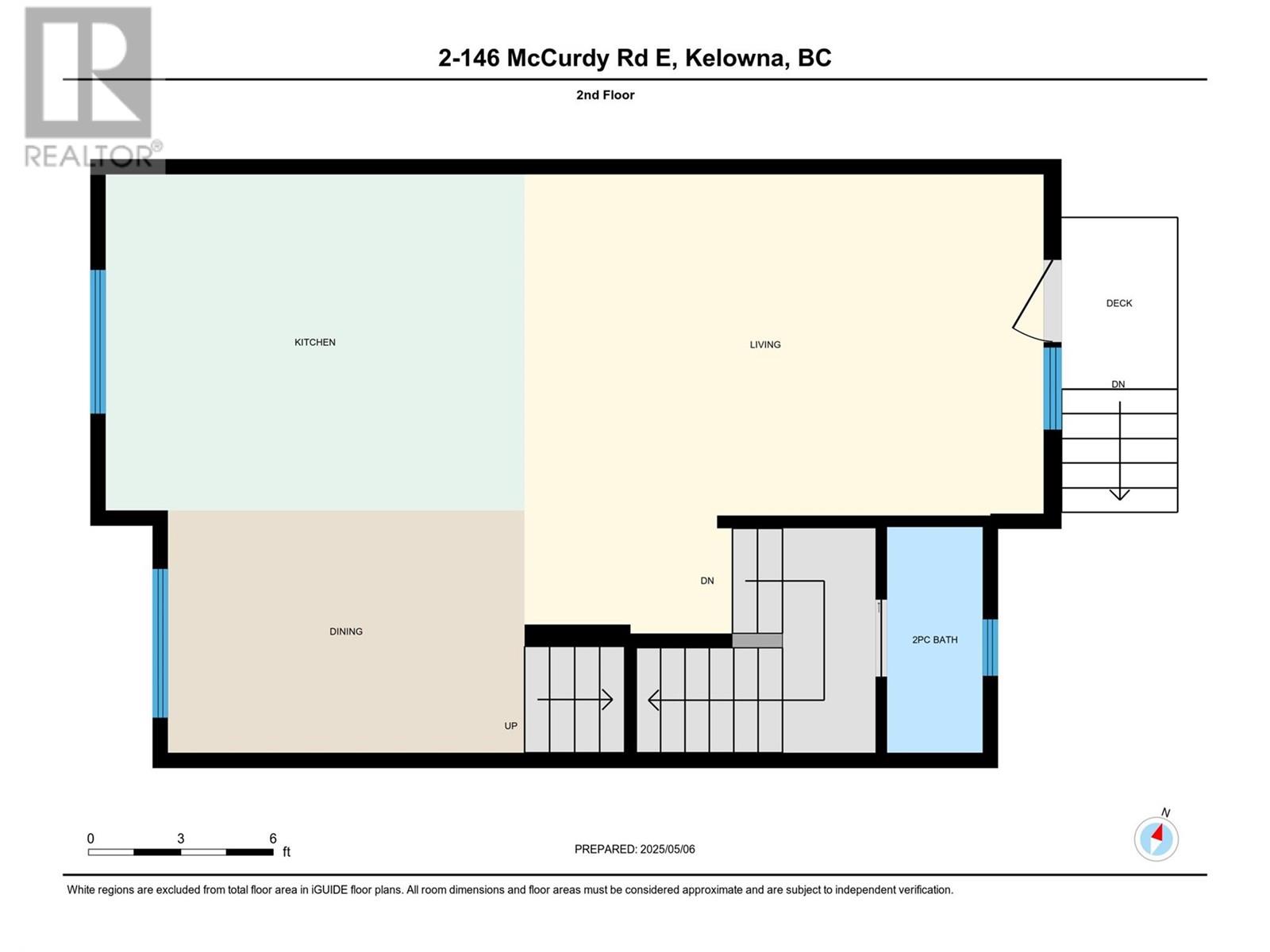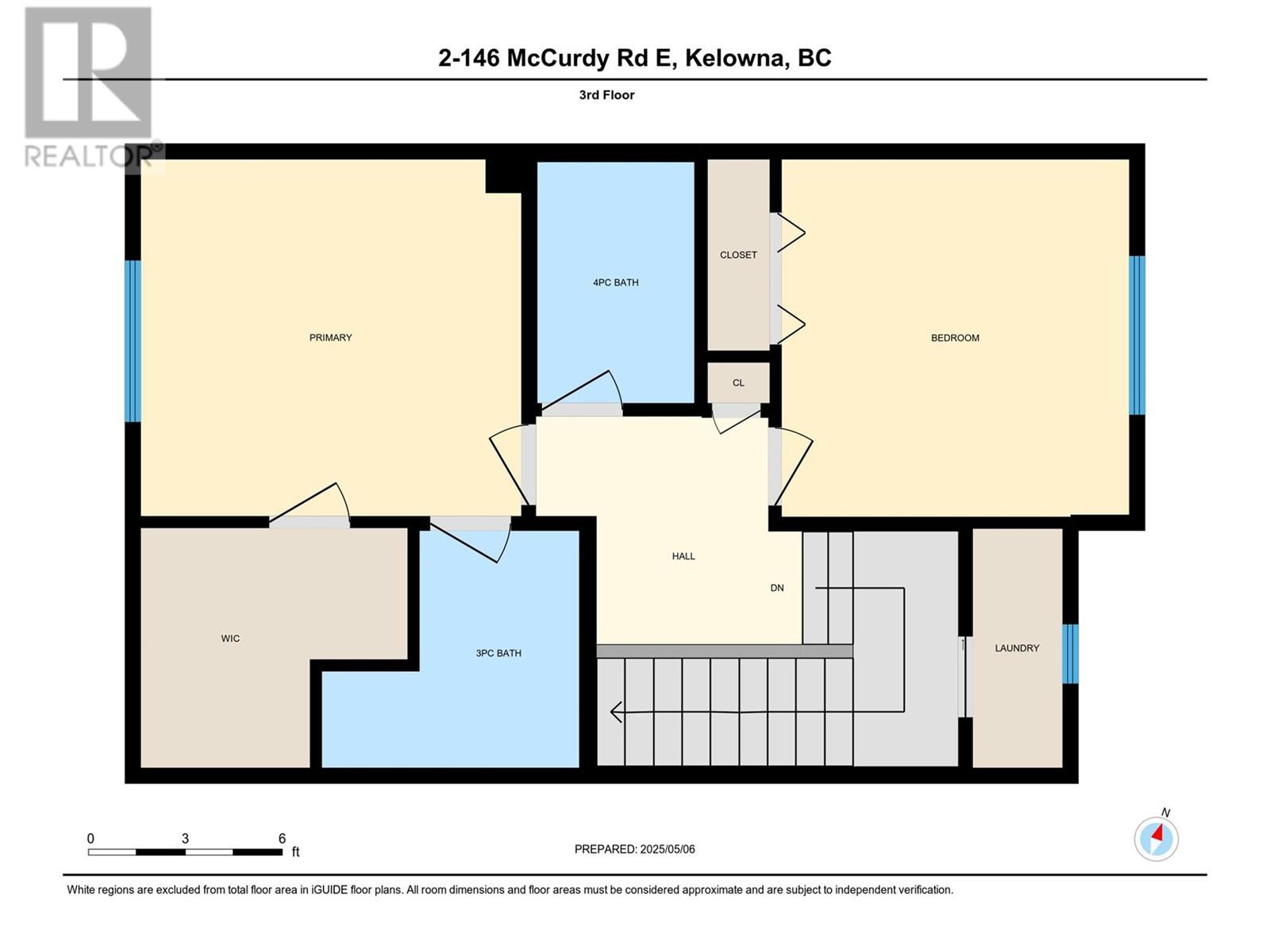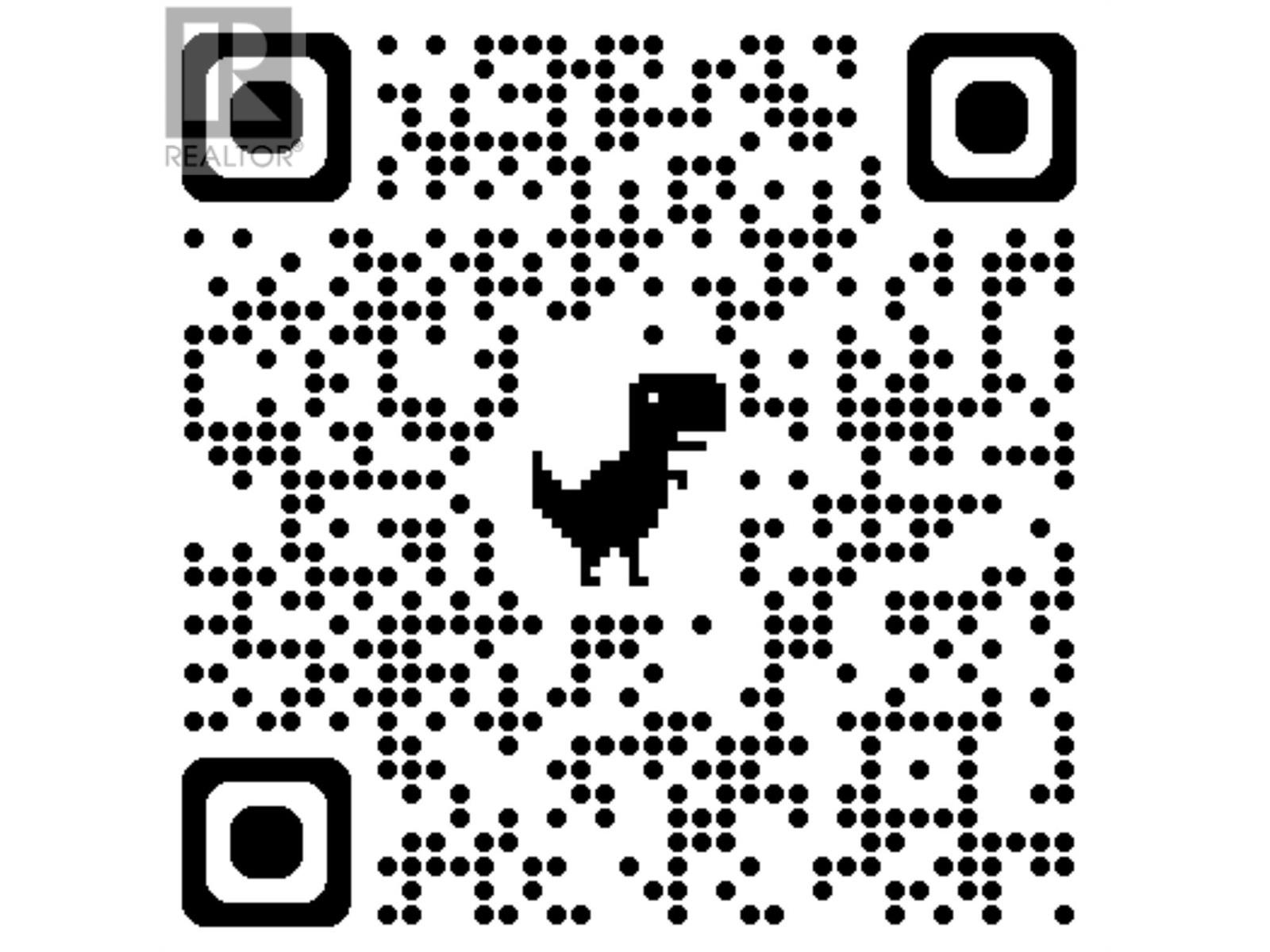146 Mccurdy Road Unit# 2 Kelowna, British Columbia V1X 8B1
3 Bedroom
3 Bathroom
1,498 ft2
Split Level Entry
Central Air Conditioning
Forced Air
$579,000Maintenance,
$482.63 Monthly
Maintenance,
$482.63 MonthlyAffordable and central! Don’t miss your chance to buy the perfect family/starter home within walking distance to schools, parks, transit and your choice or slurpee stops! 3 Bedrooms, 2.5 Bathrooms, nice open floor plan, island kitchen, single car garage and a nice over all feel. 2 bedrooms and 2 bathrooms on the upper level, single bedroom on the lowest level with all your living space in between. Plenty of storage, nice updated flooring on the main floor, central air and forced air heating/cooling and more. Don’t pass this one by! (id:23267)
Property Details
| MLS® Number | 10346579 |
| Property Type | Single Family |
| Neigbourhood | Rutland North |
| Community Name | McCurdy Crossing |
| Parking Space Total | 2 |
Building
| Bathroom Total | 3 |
| Bedrooms Total | 3 |
| Appliances | Refrigerator, Dishwasher, Oven - Electric, Hood Fan, Washer/dryer Stack-up |
| Architectural Style | Split Level Entry |
| Constructed Date | 2005 |
| Construction Style Attachment | Attached |
| Construction Style Split Level | Other |
| Cooling Type | Central Air Conditioning |
| Exterior Finish | Vinyl Siding |
| Half Bath Total | 1 |
| Heating Type | Forced Air |
| Roof Material | Asphalt Shingle |
| Roof Style | Unknown |
| Stories Total | 3 |
| Size Interior | 1,498 Ft2 |
| Type | Row / Townhouse |
| Utility Water | Municipal Water |
Parking
| Attached Garage | 1 |
Land
| Acreage | No |
| Sewer | Municipal Sewage System |
| Size Total Text | Under 1 Acre |
| Zoning Type | Multi-family |
Rooms
| Level | Type | Length | Width | Dimensions |
|---|---|---|---|---|
| Third Level | Full Ensuite Bathroom | 4'11'' x 7'3'' | ||
| Third Level | Full Bathroom | 4'11'' x 7'5'' | ||
| Third Level | Primary Bedroom | 10'11'' x 11'9'' | ||
| Third Level | Bedroom | 10'8'' x 11'0'' | ||
| Third Level | Laundry Room | 2'9'' x 7'4'' | ||
| Lower Level | Bedroom | 8'3'' x 10'11'' | ||
| Lower Level | Foyer | 7'3'' x 11'5'' | ||
| Lower Level | Other | 19'9'' x 10'11'' | ||
| Main Level | Living Room | 11'0'' x 16'9'' | ||
| Main Level | Kitchen | 10'11'' x 11'6'' | ||
| Main Level | Dining Room | 7'9'' x 11'7'' | ||
| Main Level | Partial Bathroom | 3'1'' x 7'3'' |
https://www.realtor.ca/real-estate/28284354/146-mccurdy-road-unit-2-kelowna-rutland-north
Contact Us
Contact us for more information

